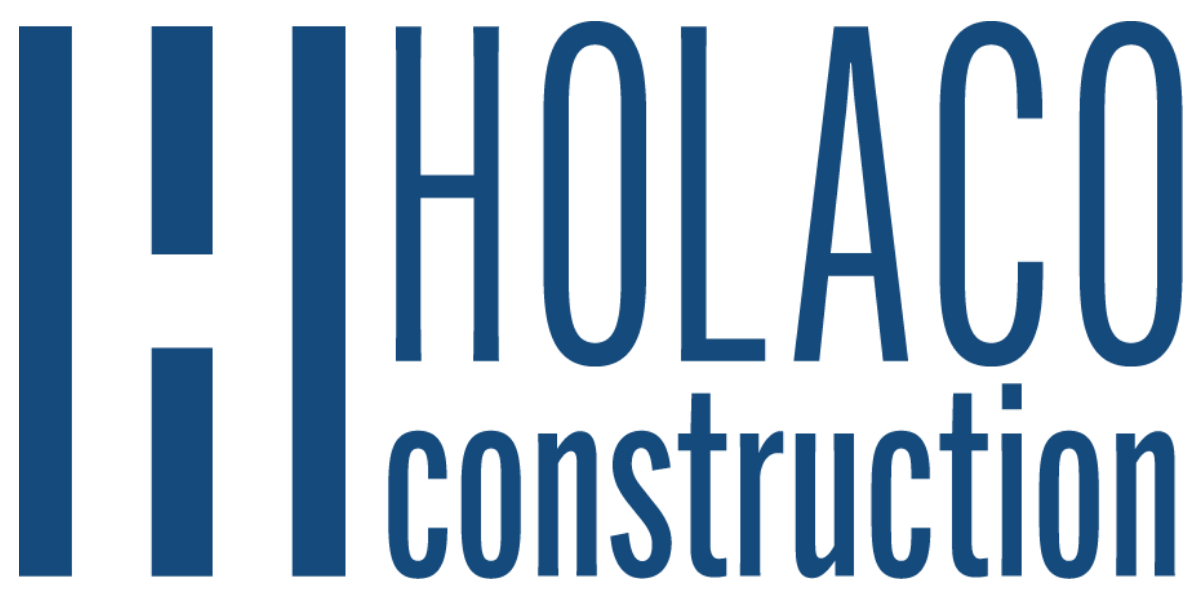WESTHILL CHILD CARE CENTRE
The Westhill Child Care Facility project involved the transformation of the building’s upper level into a modern, fully functional daycare space tailored to young children and their caregivers.
The renovation included the creation of child-friendly classrooms, restrooms, and recreational areas, all finished with durable, high-quality materials designed to withstand daily use. The existing roof membrane, which had reached the end of its service life, was removed and replaced with a new sloped and insulated roofing system to improve performance and longevity.
To enhance accessibility and safety, the outdoor stair pathway was relocated and redesigned, including re-grading and paving to meet accessibility standards and improve wayfinding to the mechanically upgraded pool area, which also received refreshed change rooms and washrooms.
A newly constructed playground was added to the exterior, featuring engaging play structures in a natural wood and treehouse style. This outdoor space provides a safe and stimulating environment for children of varying age groups, supporting both developmental and recreational needs.















